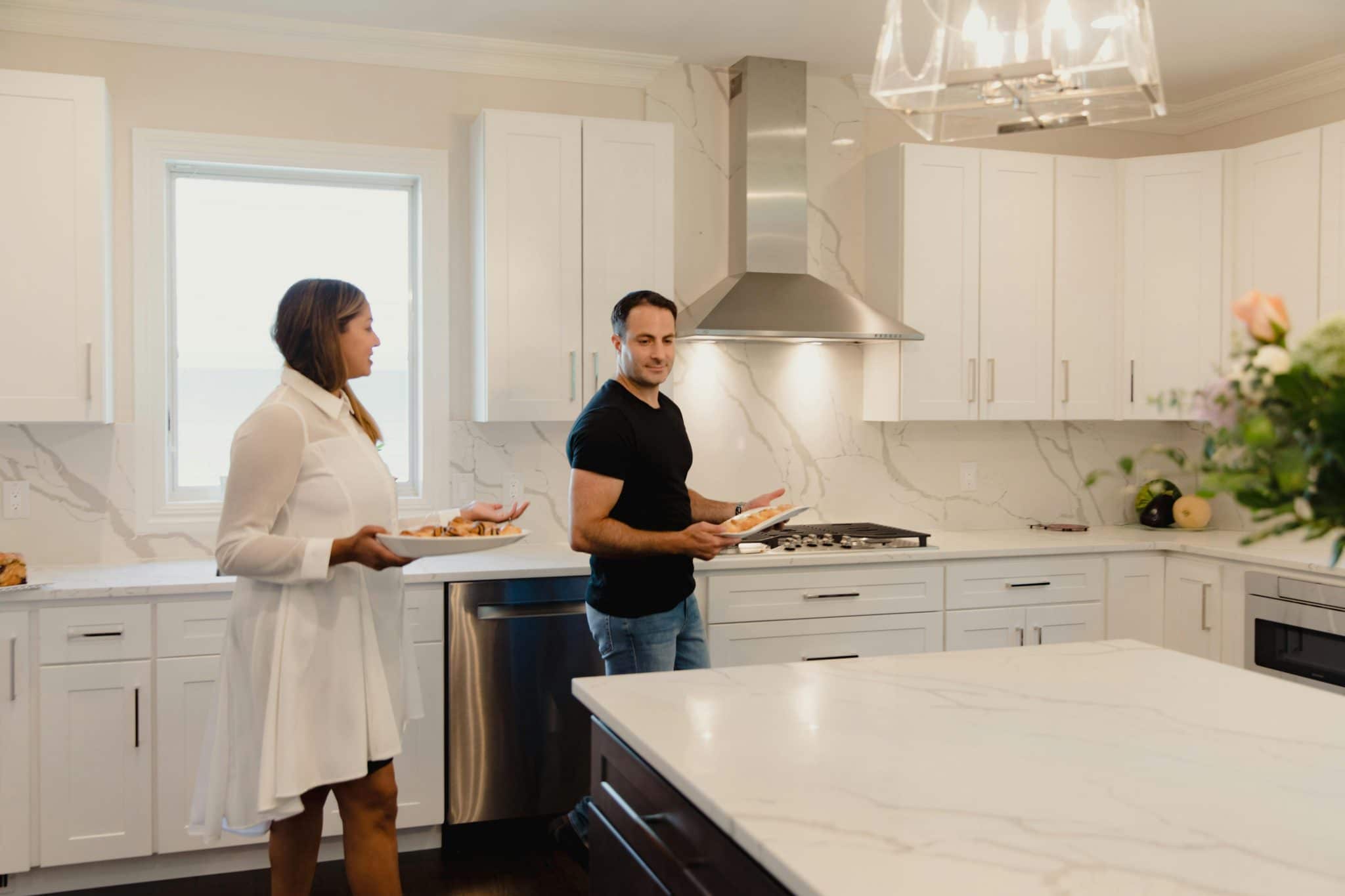Kitchen Design Accessibility: Creating Cooking Spaces for All Abilities
In today’s fast-paced world, the kitchen is no longer just a space for cooking. It has become the heart of the home, a gathering place for friends and family, and a multifunctional space for various activities. This is why kitchen design accessibility is crucial. With an increasing number of people with disabilities and mobility limitations, it is imperative to design cooking spaces that are not only aesthetically pleasing but also functional for all abilities. In this article, we will delve into the concept of kitchen design accessibility and explore strategies for creating cooking spaces that are user-friendly for everyone.
The Importance of Kitchen Design Accessibility
Kitchens are a vital part of our daily lives. From cooking and baking to socializing and entertaining, we spend a significant amount of time in this space. It is essential to design kitchens that are not only visually appealing but also accessible to everyone. Inclusive kitchen design allows people with disabilities and mobility limitations to independently carry out their daily activities in a safe and comfortable environment.
Factors to Consider for Kitchen Design Accessibility
1. Layout
The layout of a kitchen plays a significant role in its accessibility. A well-designed kitchen should provide easy maneuverability for people with mobility impairments, such as those who use wheelchairs or walkers. The ideal layout for an accessible kitchen is the work triangle, which consists of the three main areas – the sink, stove, and refrigerator. These three areas should be close to each other, creating a functional and efficient workspace.
2. Countertops
Countertops are an essential aspect of kitchen design accessibility. The standard countertop height of 36 inches may not be suitable for individuals with disabilities or mobility limitations. Lowering the countertop to 30 inches or installing an adjustable-height countertop can make it more accessible for everyone. It is also essential to leave ample space under the countertop to allow wheelchair users to maneuver comfortably.
3. Cabinetry
Cabinetry is another essential factor to consider for an accessible kitchen design. Cabinets should be installed at a lower height to accommodate wheelchair users. To make it easier to reach items, pull-out or roll-out shelves can be installed. Drawers are also a great option as they provide easy access to items and do not require reaching deep into the cabinet.
4. Appliances
When choosing kitchen appliances, it is crucial to consider their accessibility. Front-loading appliances, such as ovens and microwaves, are easier to access for wheelchair users compared to top-loading ones. In addition, appliances with touch controls or those that can be operated remotely are ideal for individuals with limited mobility.
5. Lighting
Lighting is a crucial element in kitchen design accessibility. Proper lighting can make it easier for individuals with limited vision to navigate the space and carry out tasks. It is essential to have bright, even lighting throughout the kitchen. Utilizing task lighting, such as under-cabinet lights, can also help in creating a functional and accessible kitchen space.
Making Your Kitchen Design Accessible
Whether you are building a new kitchen or renovating an existing one, there are various strategies you can incorporate to make it more accessible for everyone.
1. Expand the doorways and pathways
One of the first steps in creating an accessible kitchen is to widen the doorways and pathways. This will allow for easier access for wheelchair users and individuals with mobility impairments.
2. Install adjustable-height countertops
As mentioned earlier, adjustable-height countertops are a great option for an accessible kitchen. They can be raised or lowered to accommodate different abilities, making it easier for everyone to use the kitchen space.
3. Utilize universal design principles
Incorporating universal design principles in your kitchen can make it more accessible for everyone. This can include installing lever-style handles on cabinetry, using slip-resistant flooring, and implementing contrasting colors to improve visibility for those with limited vision.
4. Include a workspace for wheelchair users
Designating a lower countertop or pull-out shelf for wheelchair users to work on is an excellent way to make the kitchen more accessible. This workspace can be used for food preparation, cooking, and other kitchen tasks.
5. Consider assistive devices
Assistive devices, such as grab bars, non-slip mats, and adaptive utensils, can make the kitchen more user-friendly for individuals with disabilities or mobility limitations. These devices can be easily integrated into a kitchen design and provide added safety and accessibility.
In Conclusion
Kitchen design accessibility is essential for creating a functional, efficient, and safe cooking space for all abilities. By considering factors such as layout, countertops, cabinetry, appliances, and lighting, you can create a kitchen that is accessible to everyone. With the incorporation of universal design principles and assistive devices, you can transform your kitchen into a user-friendly space for individuals with disabilities and mobility limitations.
Remember, accessible design is not just for those with disabilities, but for all of us. By making your kitchen more accessible, you are creating a welcoming and inclusive environment for everyone to enjoy. So let’s strive towards creating cooking spaces that are accessible for all abilities.










