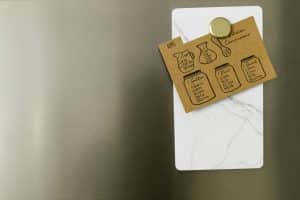Kitchen Design Software: Digital Tools for Planning Cooking Spaces
If you’re thinking about renovating or designing your kitchen, you might be overwhelmed by all the decisions you have to make. From choosing the right appliances to deciding on the perfect layout, designing a functional and beautiful kitchen can be a daunting task. Fortunately, with the advancement of technology, there are now digital tools available that can make the process a lot easier. In this article, we’ll explore the world of kitchen design software, and how it can revolutionize the way you plan and create your cooking space.
What is Kitchen Design Software?
Kitchen design software is a type of computer program that allows you to digitally create and visualize your dream kitchen. It typically includes tools such as 3D modeling, virtual reality, and image rendering, making it easier for you to see how your kitchen will look like before making any physical changes. These software programs are specifically designed for interior design, architecture, and home renovation purposes, and they can save you time, effort, and money in the long run.
The Benefits of Using Kitchen Design Software
1. Precision and Accuracy
One of the biggest advantages of using kitchen design software is its precision and accuracy. When creating a kitchen design plan, every inch matters. With traditional methods, it’s easy to make mistakes and miscalculations, which can be costly and time-consuming to fix. With design software, you can input exact measurements, ensuring that your kitchen will be built exactly as you envisioned it.
2. Multiple Design Options
Another great benefit of using kitchen design software is its ability to generate multiple design options. With just a few clicks, you can change the layout, cabinet colors, and even add or remove certain features. This gives you the flexibility to experiment with different designs and find the one that best fits your needs and preferences.
3. Realistic Visualization
With 3D modeling and virtual reality technology, kitchen design software allows you to visualize your kitchen in a realistic and immersive way. This means you can see how your kitchen will look like from different angles and get a true sense of its size, shape, and color scheme. It can also help you make informed decisions when it comes to choosing materials and finishes.
4. Cost and Time Savings
Using kitchen design software can also help you save both time and money. With traditional methods, you may have to hire a professional designer or architect, which can be expensive. With design software, you can do it yourself and still achieve professional results. Additionally, you can avoid costly mistakes and revisions by seeing the final design before any physical changes are made.
Popular Kitchen Design Software
Now that you know the benefits of using kitchen design software, here are some of the most popular options available in the market:
1. SketchUp
SketchUp is a user-friendly and free 3D modeling software that is ideal for beginners. It has a wide range of features, from creating floor plans and layouts to adding custom textures and finishes. It also has a vast library of kitchen-specific models and objects to choose from.
2. Autodesk AutoCAD
Autodesk AutoCAD is a powerful and professional design software used by architects, engineers, and interior designers. It offers a variety of tools to create detailed 3D models and floor plans, making it perfect for more complex kitchen designs.
3. Home Designer Suite
Home Designer Suite is an all-in-one home design software that includes kitchen design tools. It has a user-friendly interface and offers a range of features such as 3D room views, cabinet customization, and cost estimations. It’s a great option for those who want to plan their entire home design in one program.
Tips for Using Kitchen Design Software
To make the most out of your kitchen design software, here are some tips that you should keep in mind:
1. Take Accurate Measurements
Before inputting any information into the software, make sure to take accurate measurements of your kitchen. This will ensure that your design plan is as precise as possible.
2. Experiment with Different Styles
Take advantage of the software’s feature to try out different styles and layouts. You might find a design that you never thought of before, and it could end up being your dream kitchen.
3. Research and Compare Prices
Most kitchen design software programs include cost estimation tools. Use this feature to research and compare prices of different materials, finishes, and appliances to stay within your budget.
4. Get Feedback from Others
Once you have a final design, get feedback from friends or family members. They may have suggestions or ideas that you haven’t thought of, and it can help you make a more informed decision.
In Conclusion
Kitchen design software has revolutionized the way we plan and create our cooking spaces. Its precision, flexibility, and cost-saving benefits make it a must-have tool for any homeowner or designer. So, if you’re thinking about renovating or designing your kitchen, why not give these digital tools a try? Who knows, you might just end up with the kitchen of your dreams.










